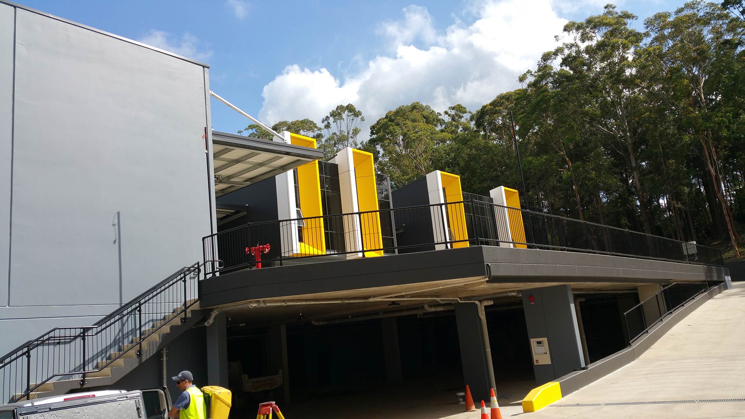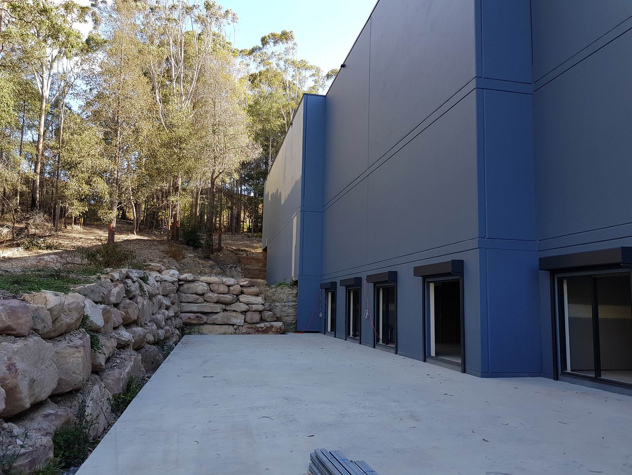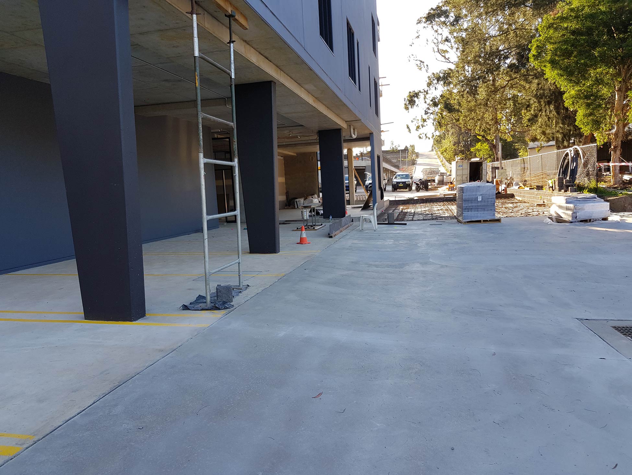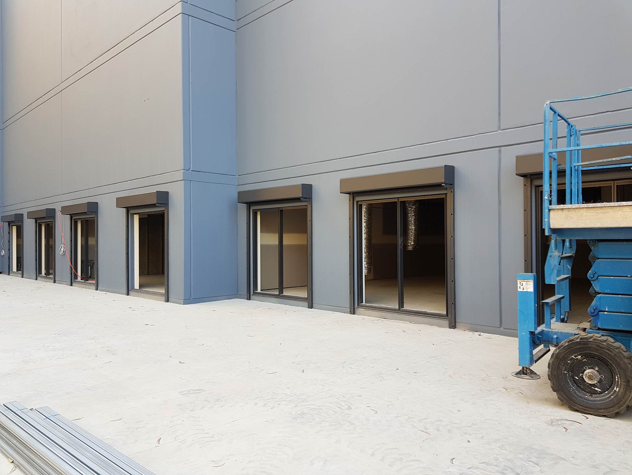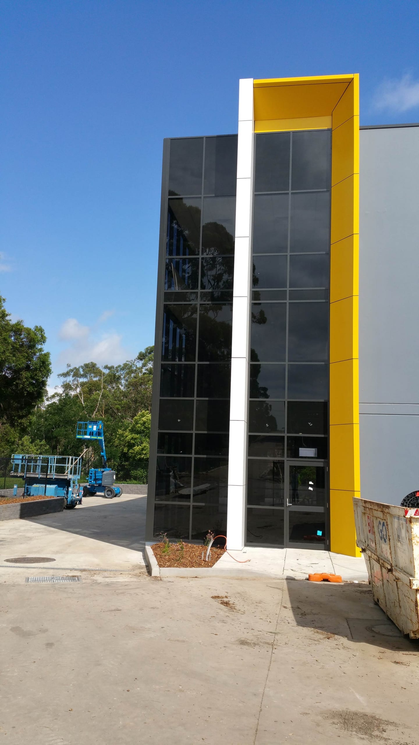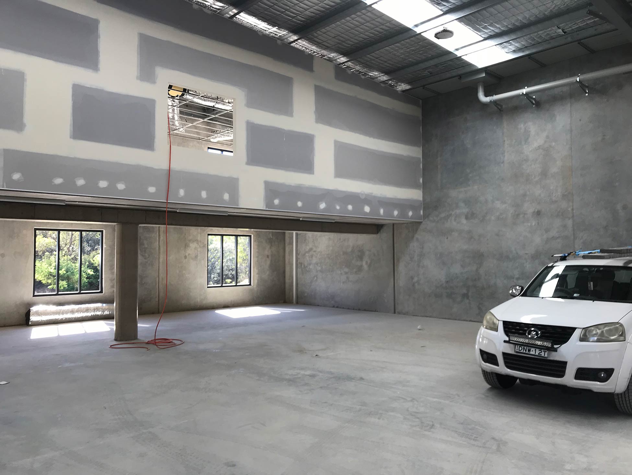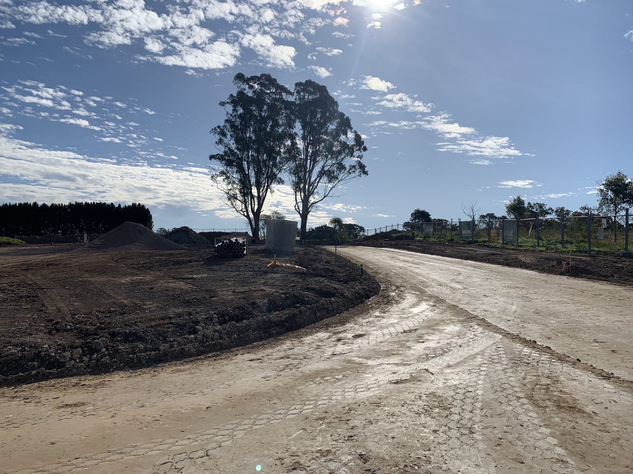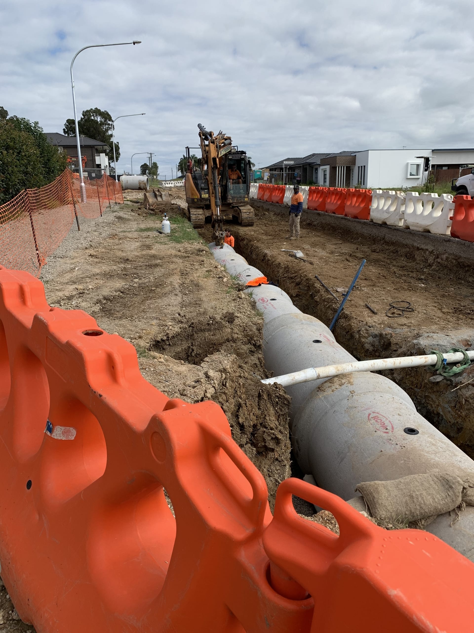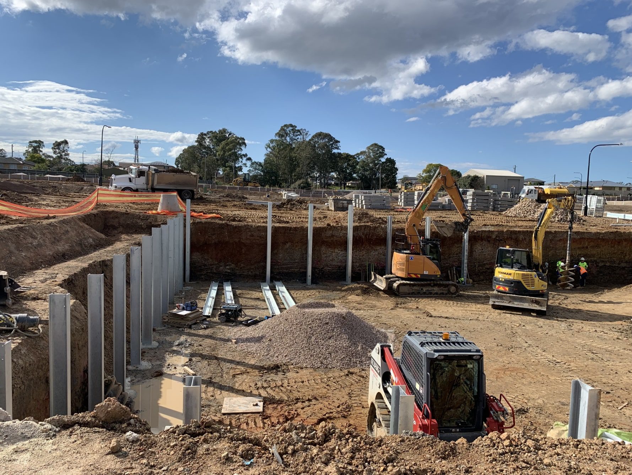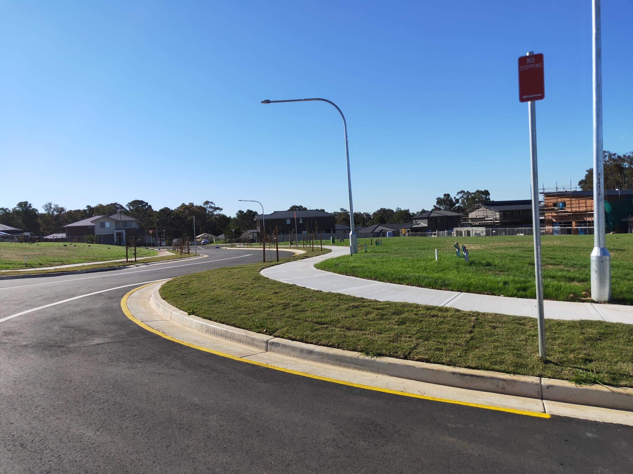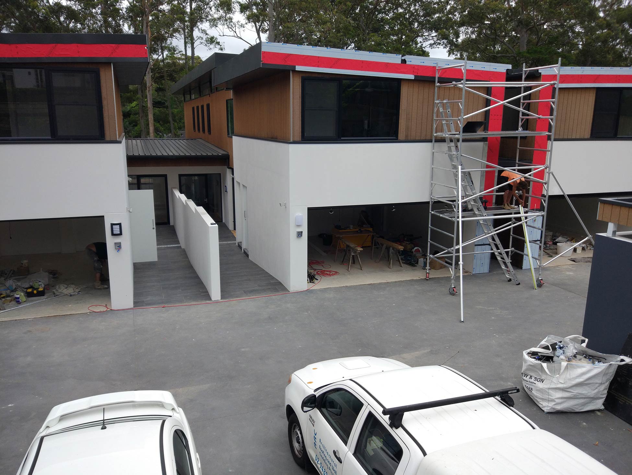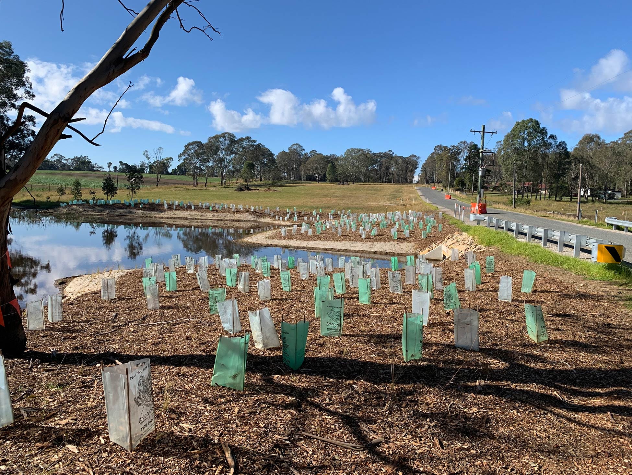New Line Road, Dural
Project Description
Development Type: Industrial Community Title subdivision at Dural
Number of Lots: Initial subdivision into 6 lots then subsequent strata subdivision of a building into 11 units
Scope: Surveying and preparation of Community Plans and final strata plan
General Overview: Designed by local team, MSK architects. Our involvement in the project centred around the meticulous set-out of concrete tilt walls and piers, which was significant to the overall construction process. Through careful surveying of the as-built position of the walls, we provided comprehensive information crucial for the timely completion of the final strata plan.
Our focus was on optimising efficiency throughout the project by taking charge of coordinating with vital stakeholders such as the strata certifier, council, and other relevant parties. Our main goal was to establish effective lines of communication and ensure strict compliance with regulations and requirements. Our aim was to expedite the acquisition of the final documentation for obtaining a strata certificate and facilitating registration of the strata plan. By streamlining these processes, we enhanced overall efficiency and minimised delays.

