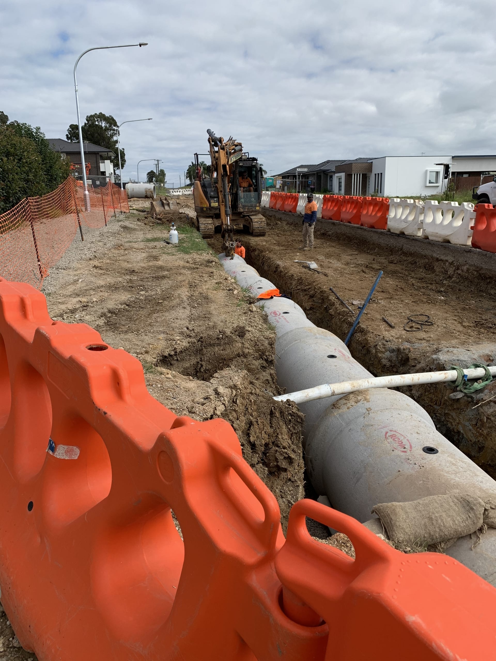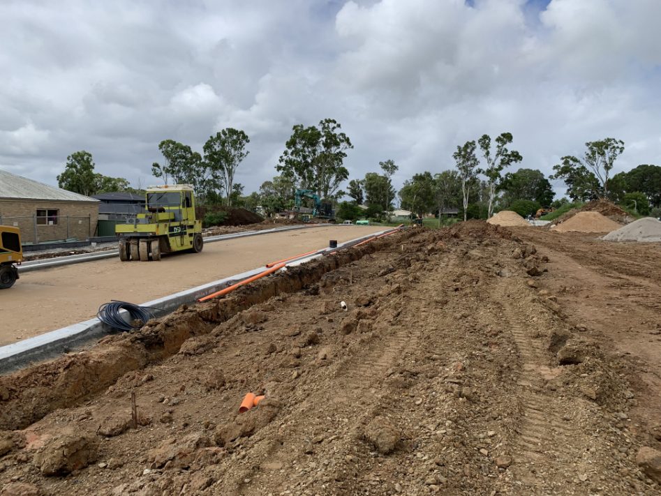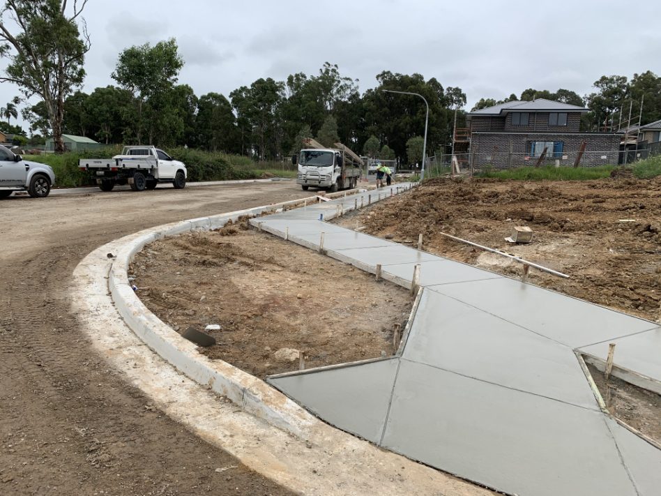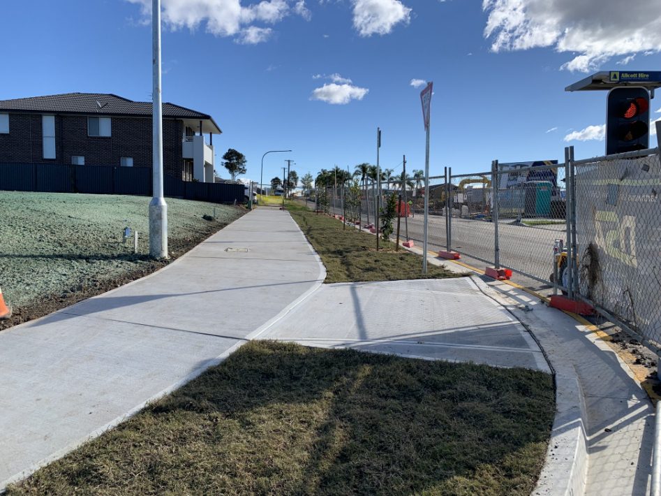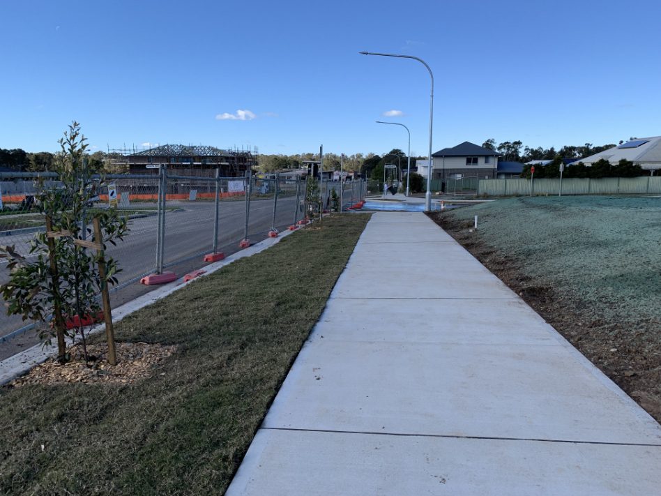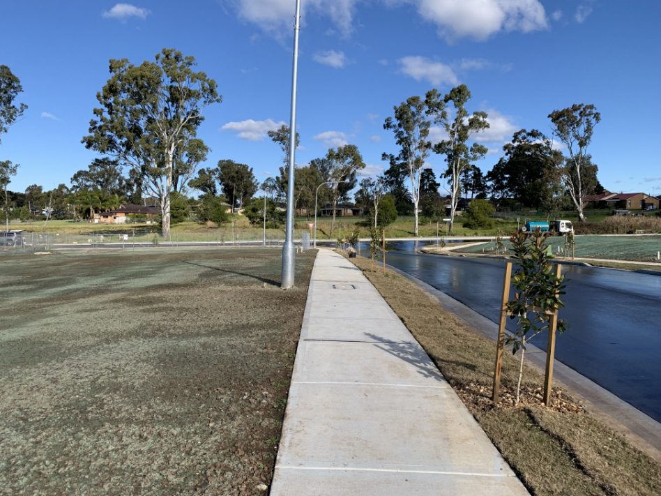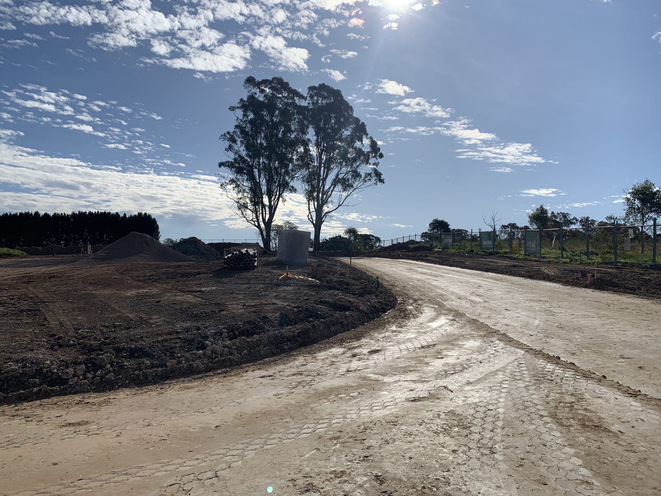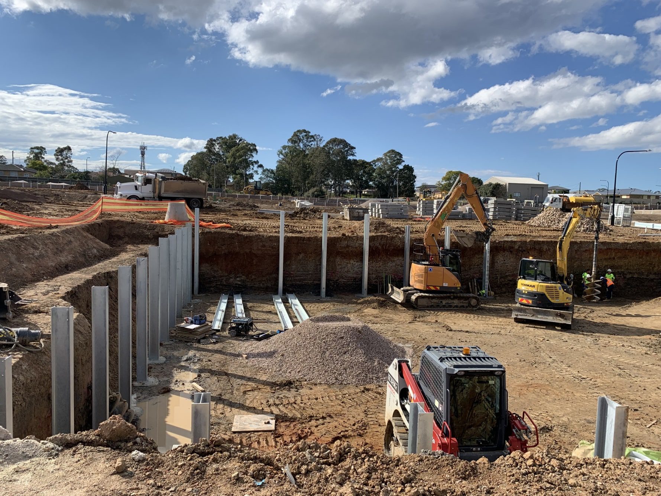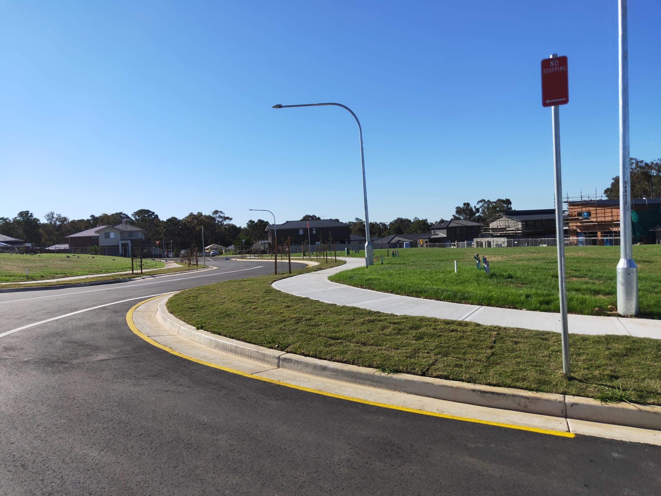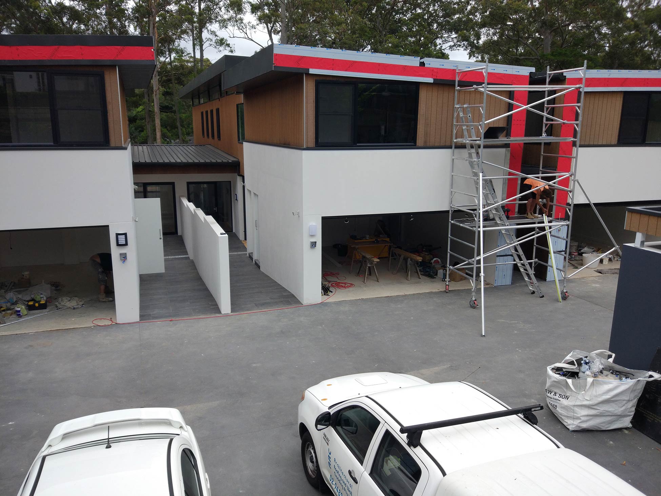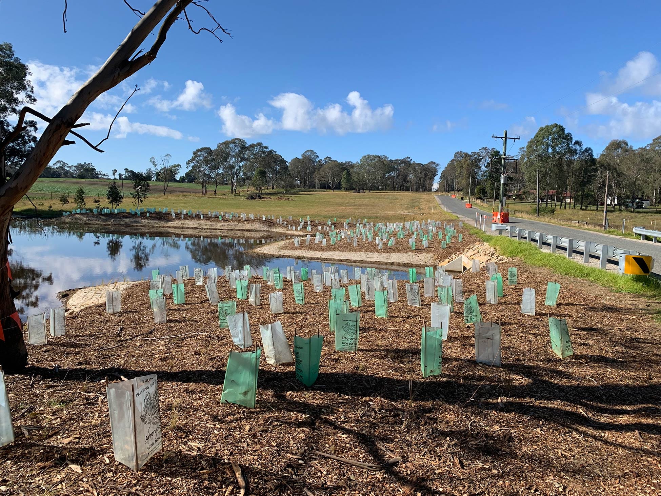Seventh Avenue, Austral
Project Description
Development Type: Residential subdivision in the Austral and Leppington North Precinct of the South West Growth Centre
Number of Lots: 17 lots
Scope: Project management, surveying, planning and engineering design
General Overview: One of the primary challenges faced during this project involved ensuring the safety, amenity, and access for the existing occupants of the dwellings amidst the ongoing construction activities. Through careful communication with the residents, the construction contractors and the client we were able to achieve this outcome.
Additionally, there was a significant challenge related to the existing drainage systems situated on both sides of the development. These systems needed to be connected while also addressing inconsistencies with certain council controls. To overcome these obstacles, we maintained a close collaboration with the council’s engineers.
Through a thorough engineering assessment, we developed a solution that successfully met the required outcomes, taking into account the existing constraints and limitations. For this project there were two separate owners, and at their request we split all of the construction claims between the two parties and prepared separate documentation for registration purposes.
We achieved a harmonious balance between the project’s objectives, the needs of both clients, and the necessary compliance standards, ensuring the overall success of the development.

