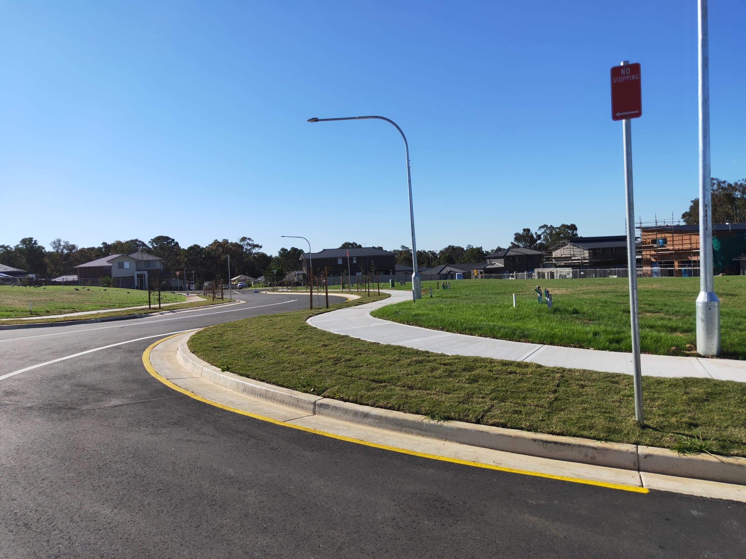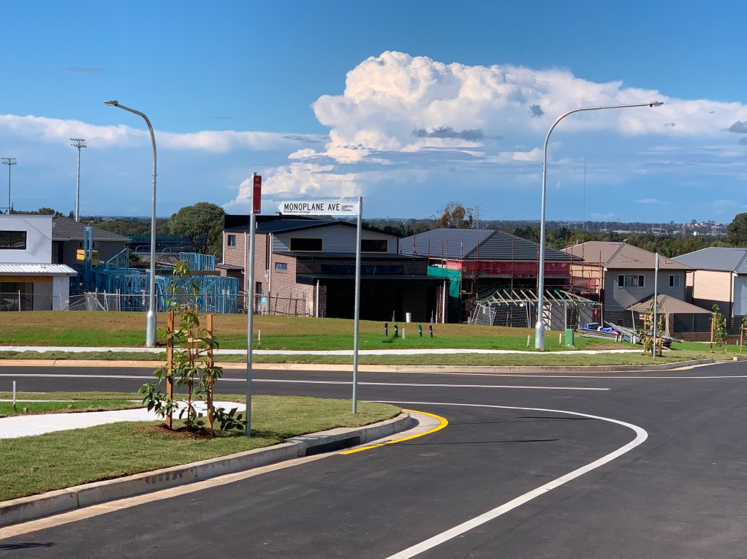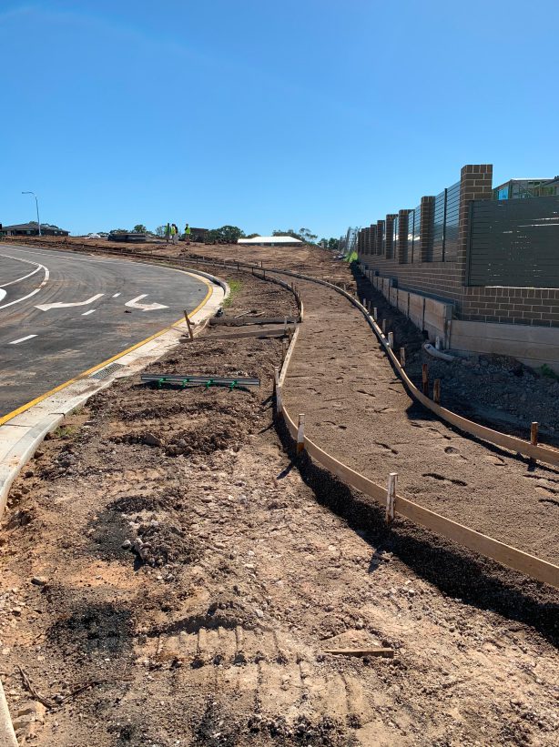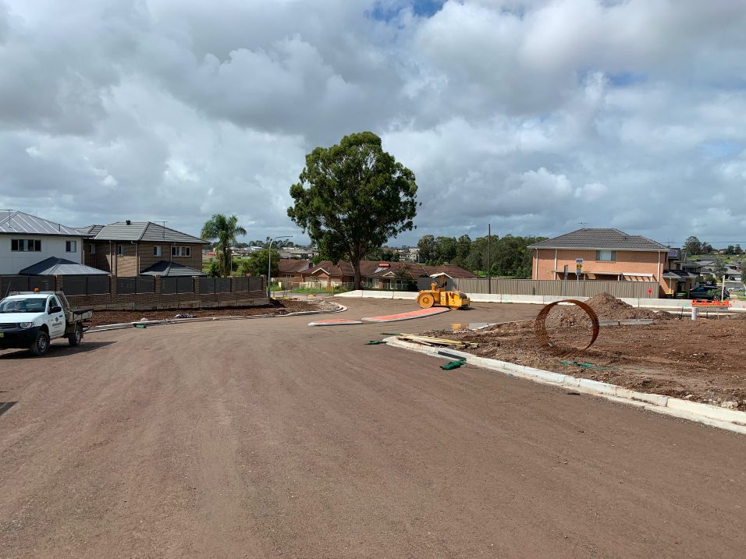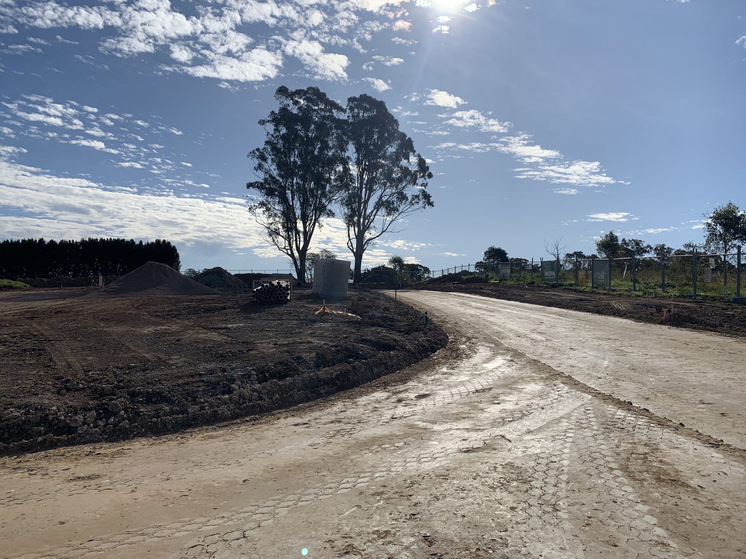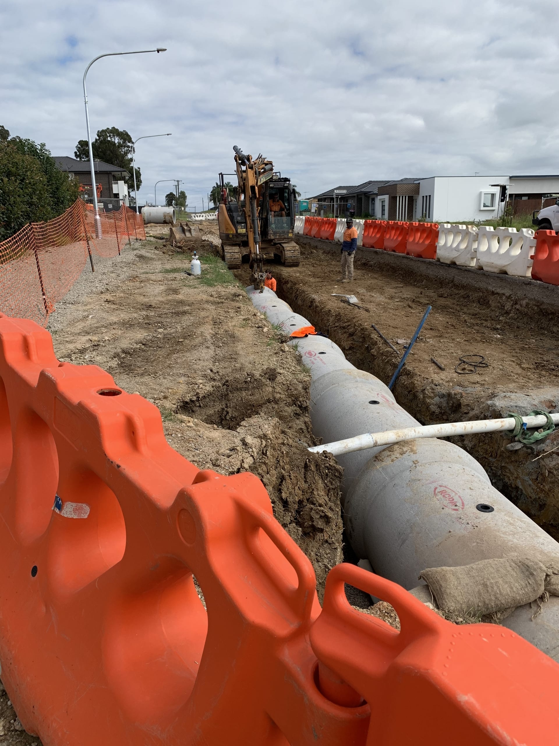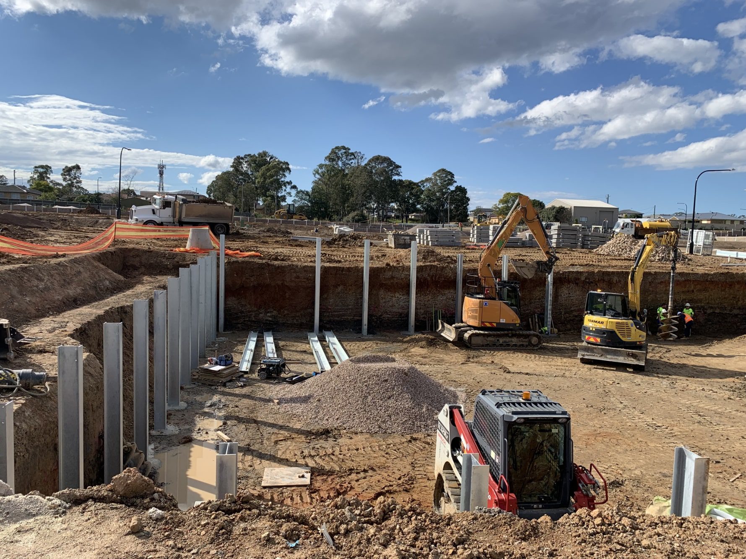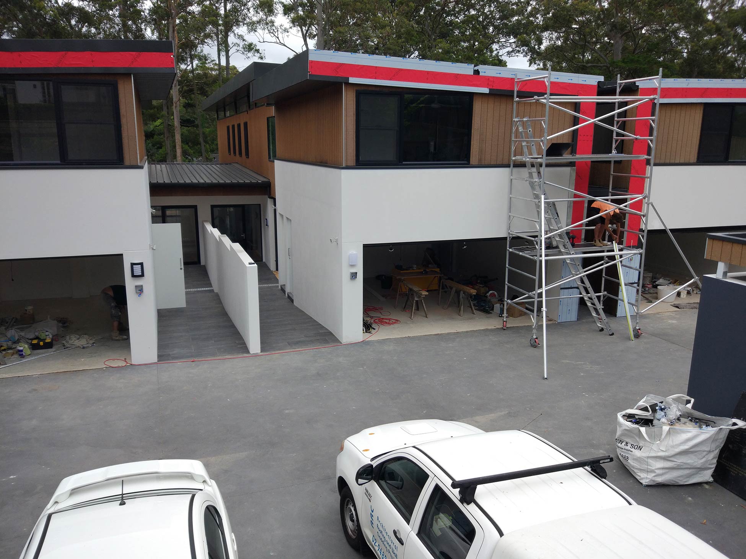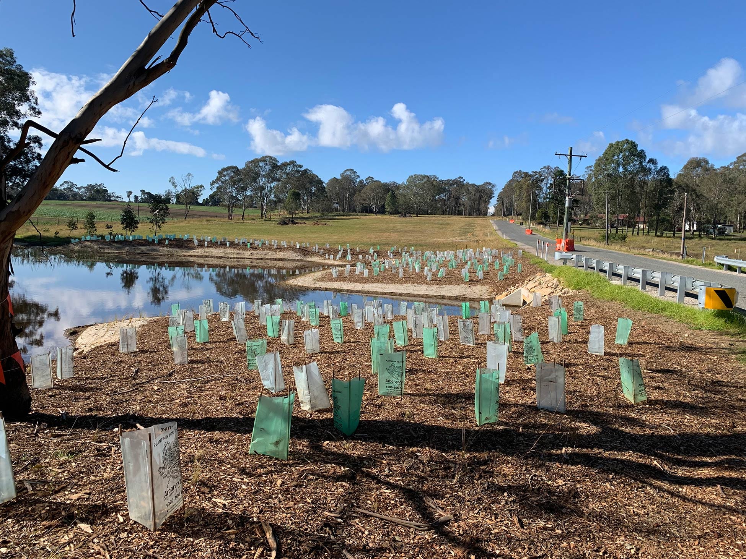Southern Cross Avenue, Middleton Grange
Project Description
Development Type: Residential subdivision in the South West Growth Centre
Number of Lots: 22 lots plus one open space lot
Scope: Project management, surveying, planning and engineering design from Development Application to completion
General Overview: The development of this property posed unique challenges due to its location in close proximity to the future town centre and the proposed Middleton Drive. These factors resulted in irregular lot shapes that required careful consideration for future use. Additionally, a portion of the site was designated for a future park, which was to be acquired by the council.
The roads adjacent to the park fell under the Section 7.11 contributions plan, which included both land and works components. To ensure comprehensive road construction, a Works in Kind agreement was established with Liverpool Council. This agreement facilitated the coordination of road construction activities, enabling seamless integration with existing infrastructure.
Furthermore, the site benefited from access to recycled water, necessitating the inclusion of recycled water provision alongside potable water in the services design.
It’s worth noting that this project was executed after the completion of the surrounding properties. As a result, the construction process involved connecting to already established roads and services, requiring careful coordination to ensure a smooth transition.
To provide flexibility in sales and contribution payments, the project was divided into two stages. This approach enabled the developer to optimize their sales strategy while managing financial obligations effectively.
Overall, despite the challenges associated with the unique site characteristics and phased development, the project was successfully completed, showcasing our ability to navigate complexities and deliver results that meet the needs of both the developer and the future residents.

