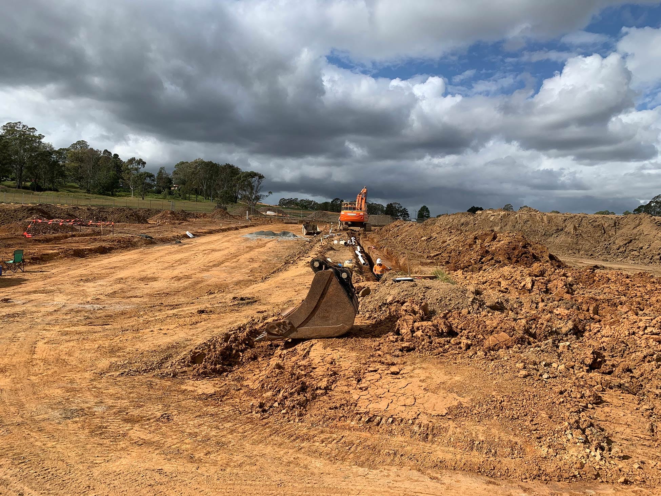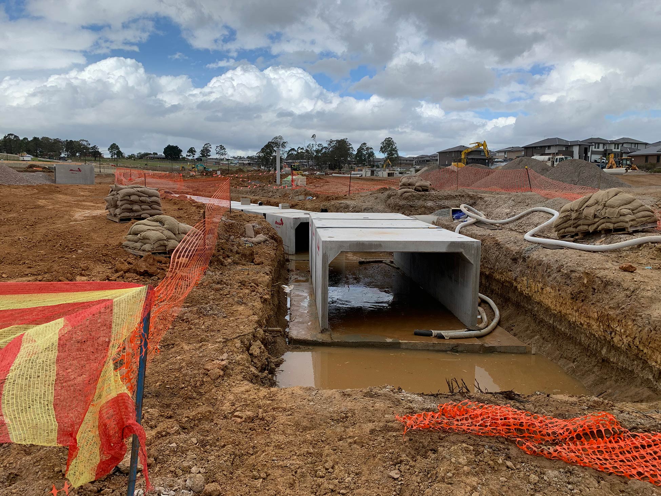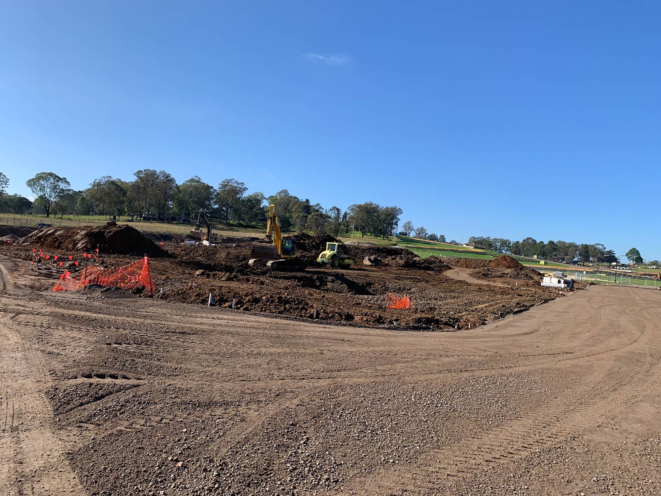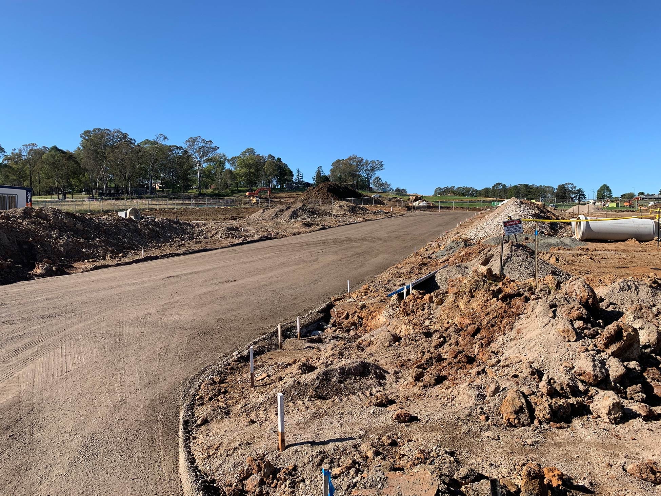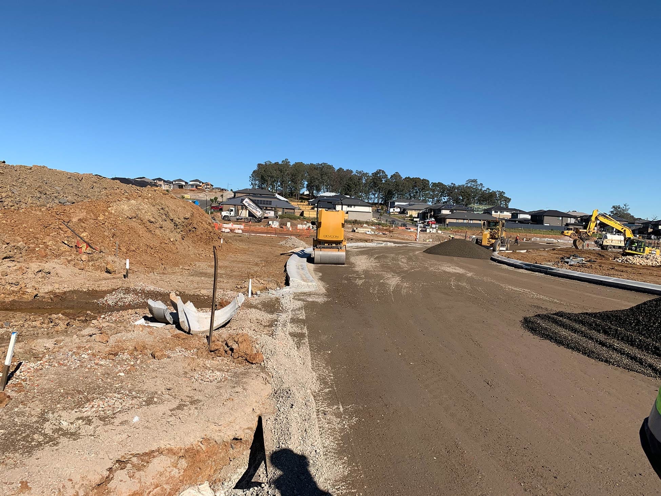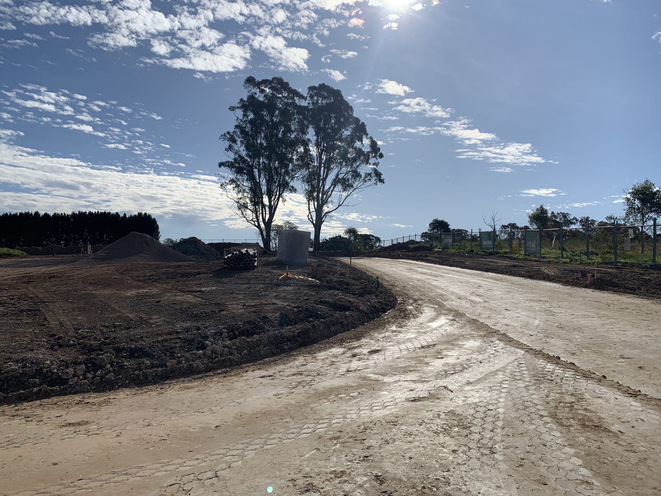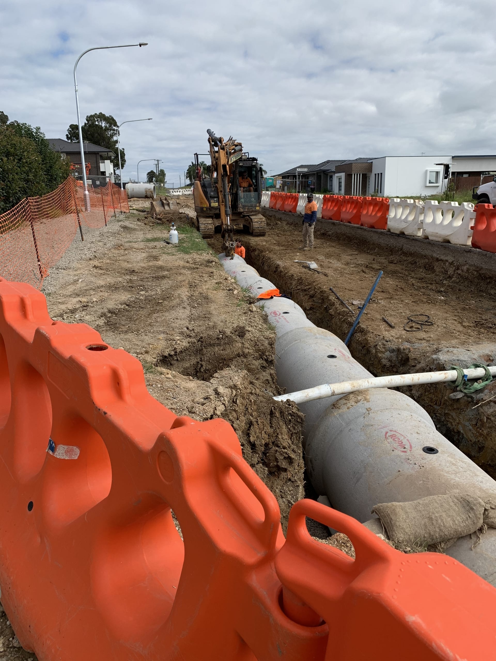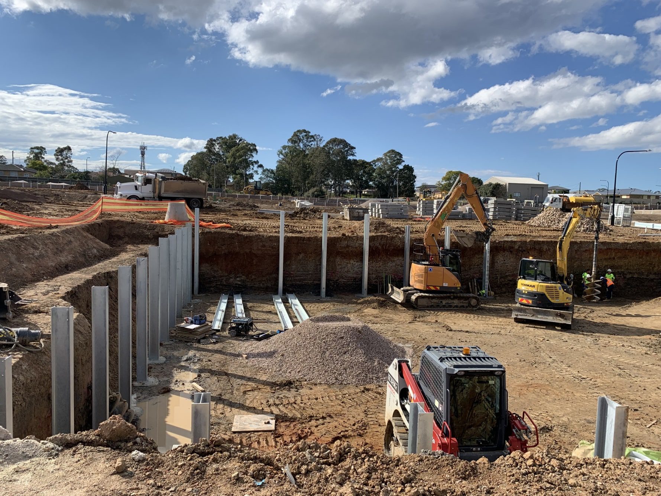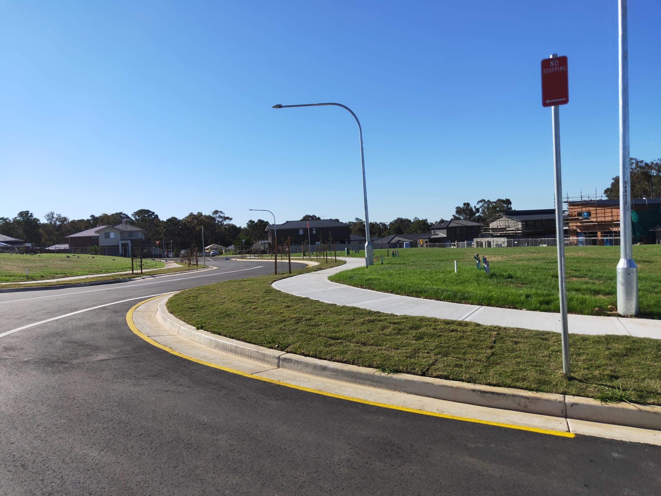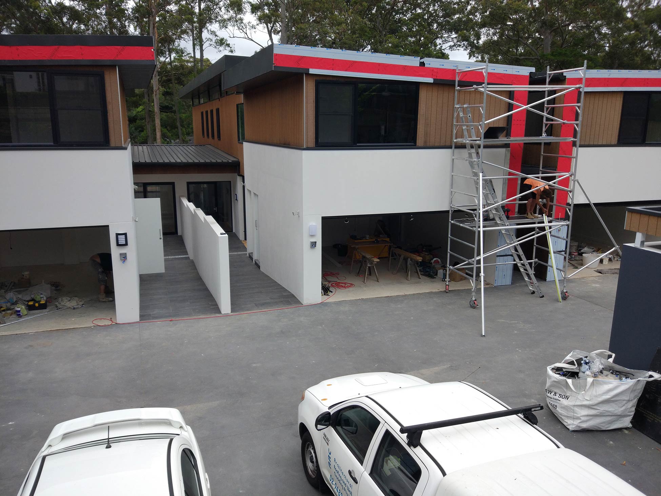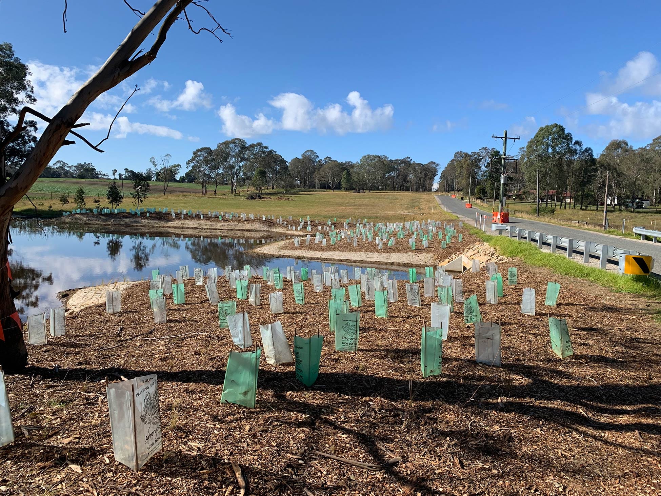Terry Road, Box Hill
Project Description
Development Type: Residential subdivision in Box Hill Precinct, North West Growth Centre
Number of Lots: 23 lots
Scope: Project management, surveying, planning and civil engineering design for subdivision from DA to completion
General Overview: This project, in the Box Hill area, is located within the new release area of the Hills Shire. It was executed in stages, with the first stage focusing on facilitating subdivision. This subdivision took advantage of the exempt development rules, which allowed for subdivision without the need for a Development Application under specific circumstances. The primary objective of this stage was to extract the designated land for acquisition, enabling its purchase by the Council for the development of the Brindle Parkway Sporting Fields.
While Stage 1 was underway, we concurrently prepared a plan of proposed subdivision for Stage 2 and undertook the engineering design for new roads, drainage systems, and services. Recognising the development of the neighbouring site on a similar timeline, we collaborated closely with the adjoining developer and their consultant to engage the same contractor for the construction of the shared road. Additionally, considering the sloping nature of the property, we designed retaining walls along the rear boundaries to enhance the grade of the final residential lots.
Mepstead & Associates assumed the project management role throughout the entire duration of the project. This encompassed overseeing the Development Application process, coordinating various stakeholders, and ultimately facilitating the creation of new titles for sale. Our comprehensive involvement ensured project execution from start to finish, resulting in the successful realisation of this development in the Box Hill area.

