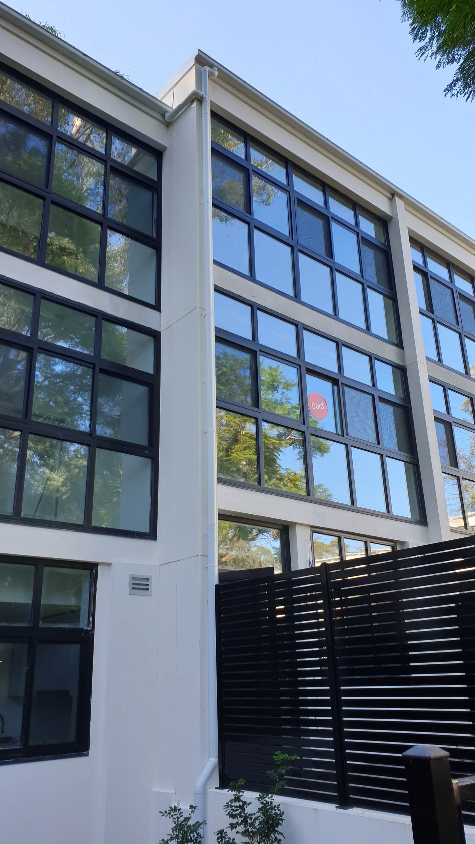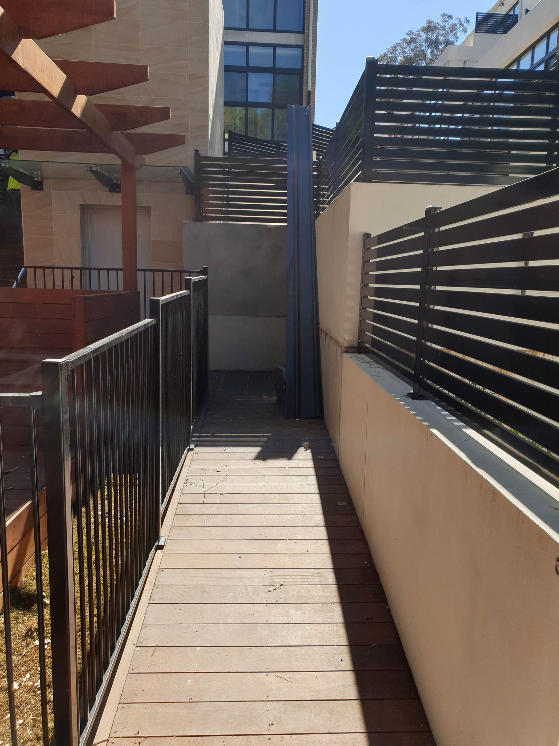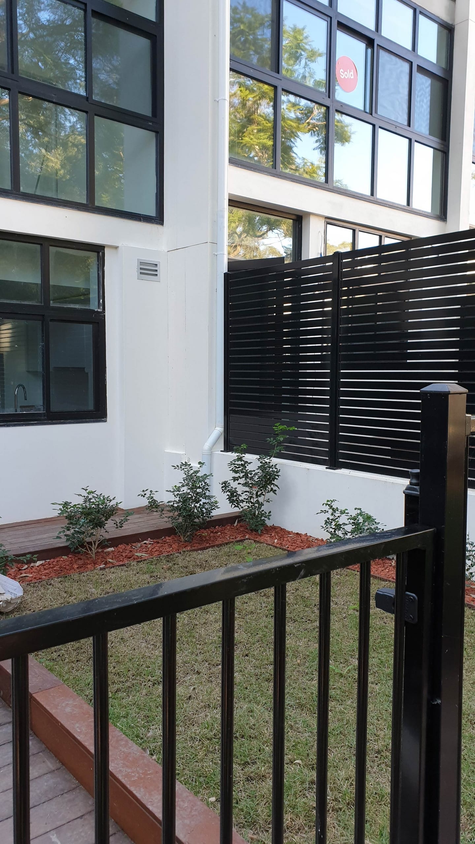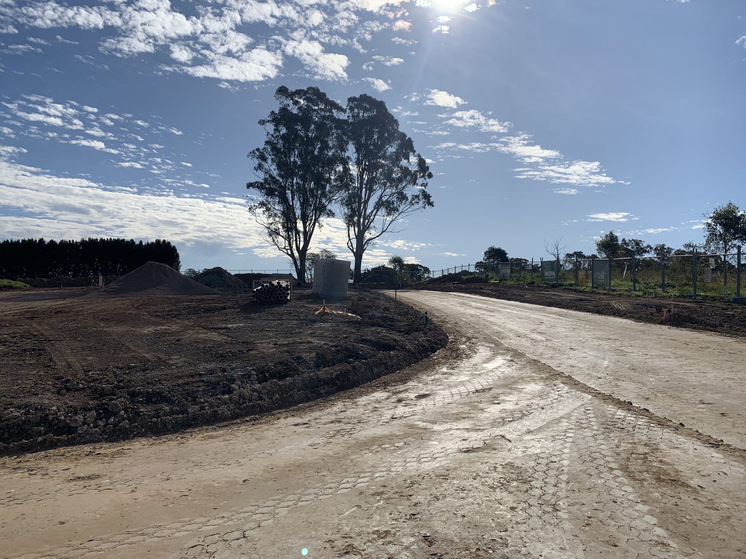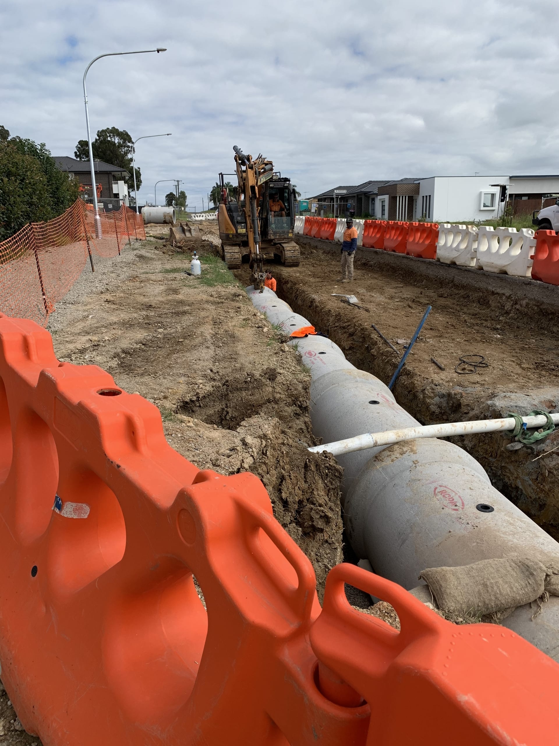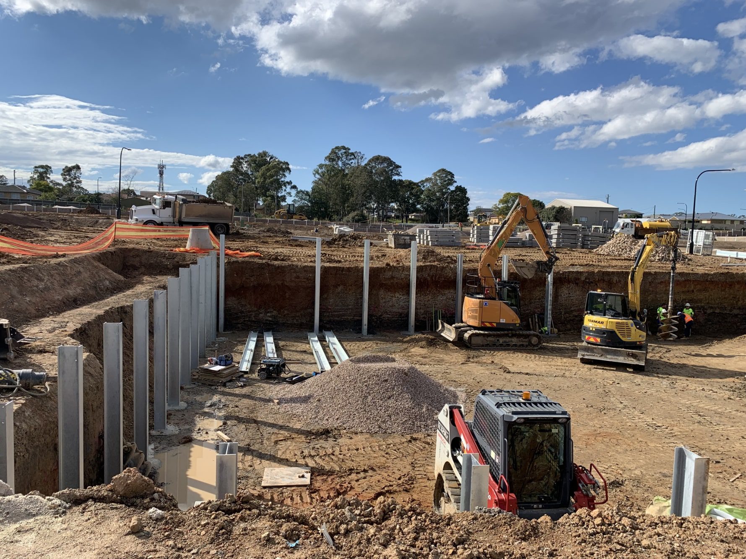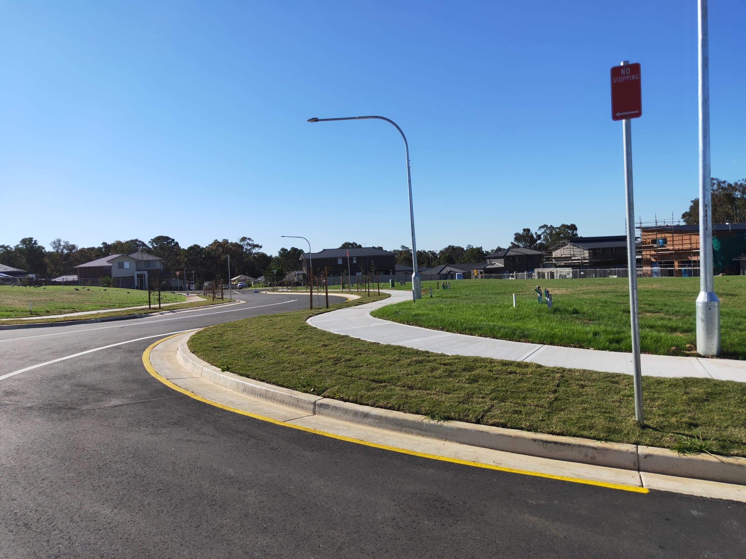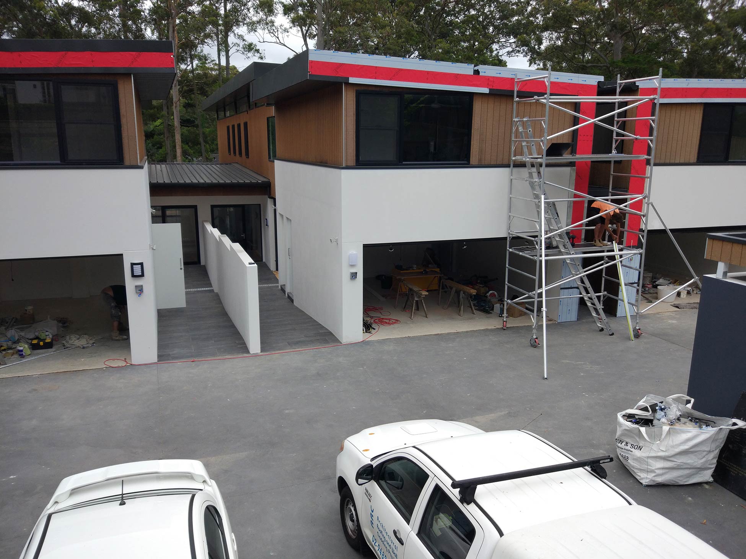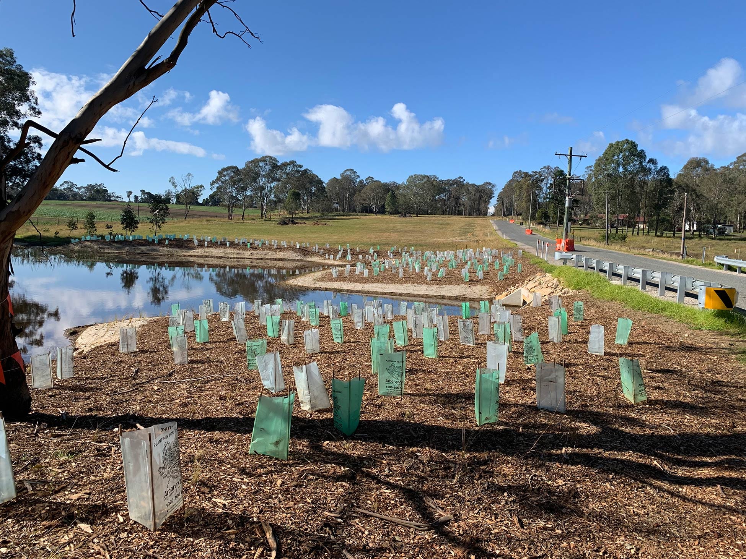Womerah Street, Turramurra
Project Description
Development Type: Residential strata townhouse development
Number of Lots: 8 strata lots and common property
Scope: Project management, surveying, planning and engineering design
General Overview: A multi-unit townhouse development with basement car parking, designed by Collard Maxwell Architects. Mepstead & Associates played a vital role in ensuring the precise location of the building structure through construction setout of walls and piers. Additionally, we were responsible for the initial plan of consolidation and redefinition, ensuring the accuracy of the project from its inception.
A notable challenge on the site involved an existing drainage easement that traversed from one side to the other. To accommodate the proposed buildings, we had to divert the easement and engage in consultations with upstream owners to obtain permission for the necessary adjustments. This collaborative approach ensured the smooth integration of the development with the existing drainage infrastructure.
Mepstead & Associates also took charge of preparing draft strata plans and associated documentation for inclusion within sales contracts. As the project neared completion, we finalised the plans to reflect the as-built conditions, providing a comprehensive and accurate representation of the development. Additionally, a work-as-executed survey was conducted to capture and document the completed drainage system, further enhancing the project’s overall scope.
By leveraging our expertise and attention to detail, Mepstead & Associates successfully contributed to the delivery of this multi-unit townhouse development, meeting both design requirements and regulatory standards.

